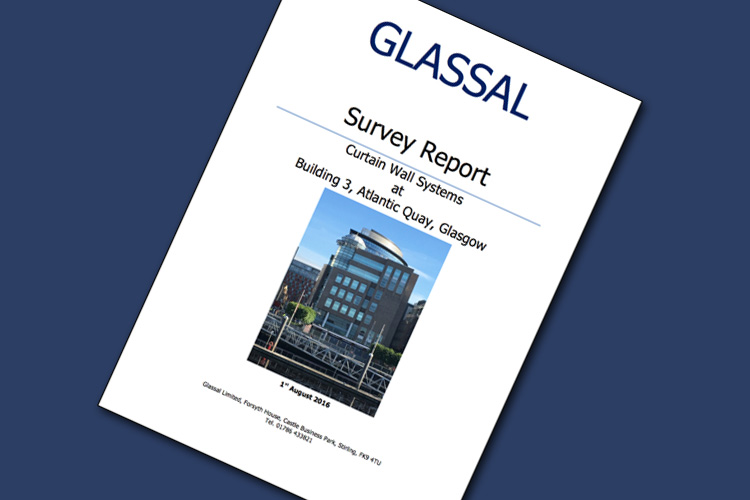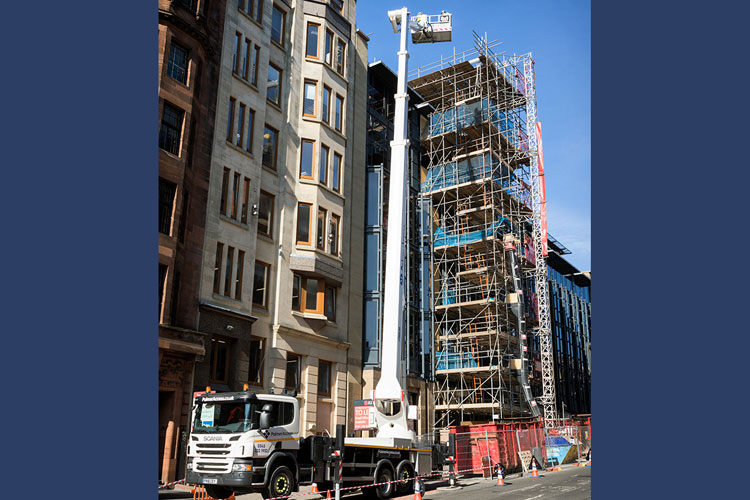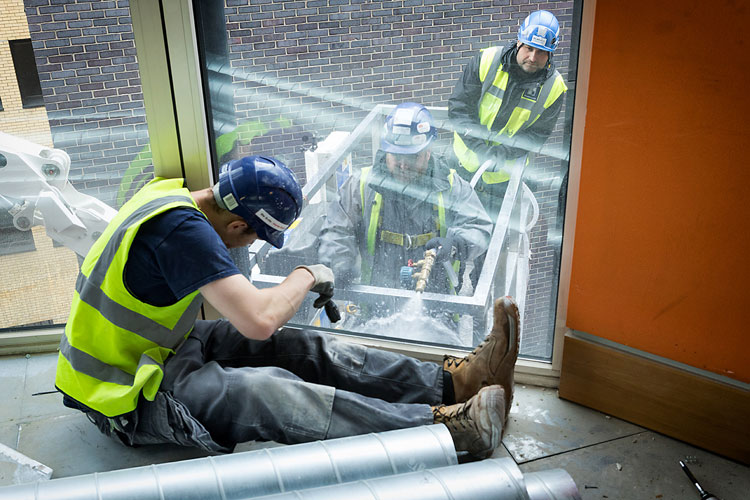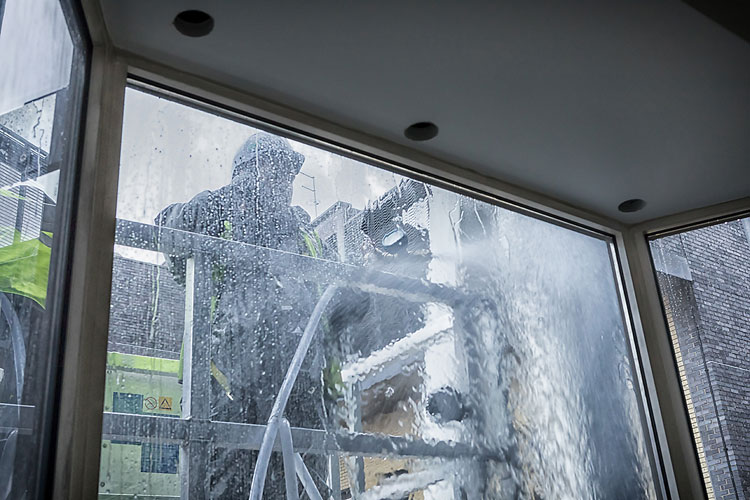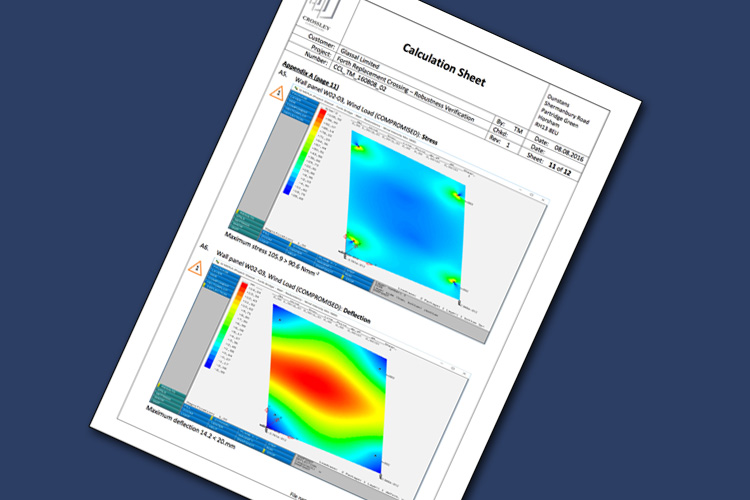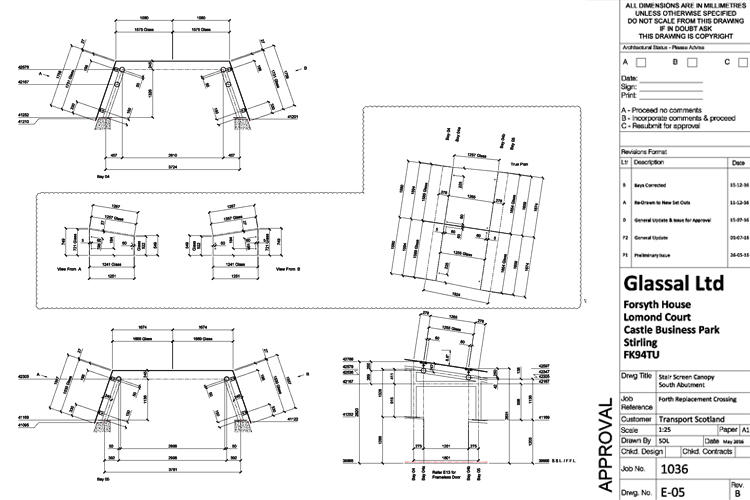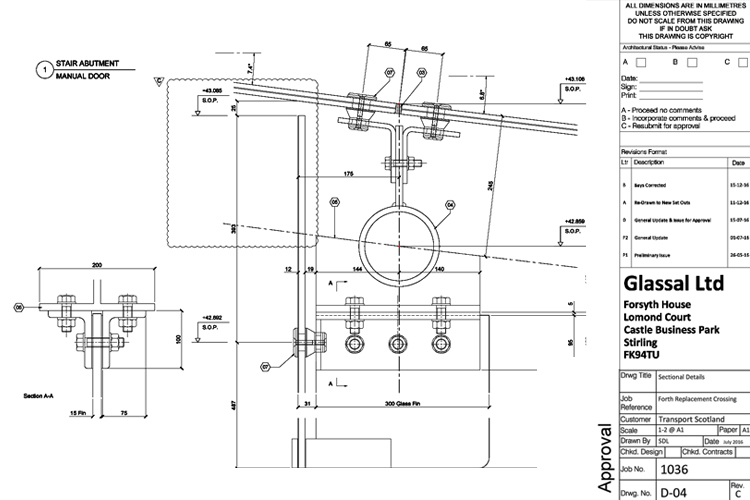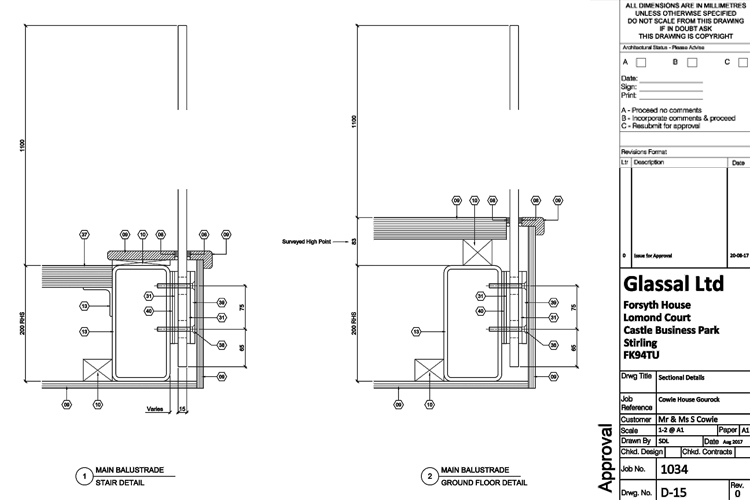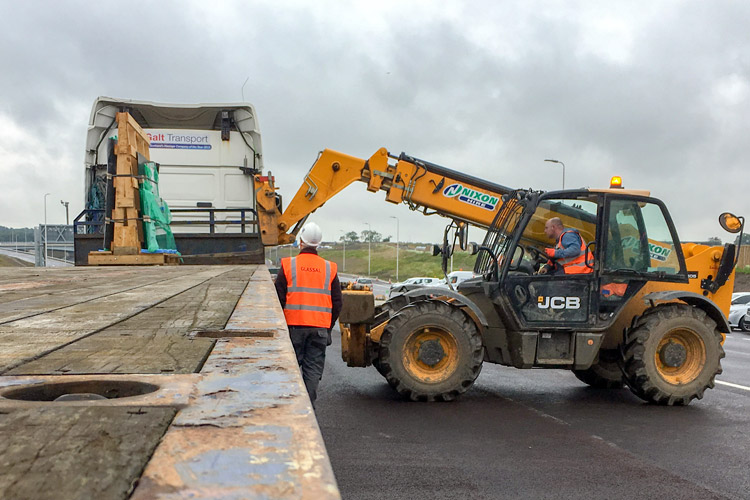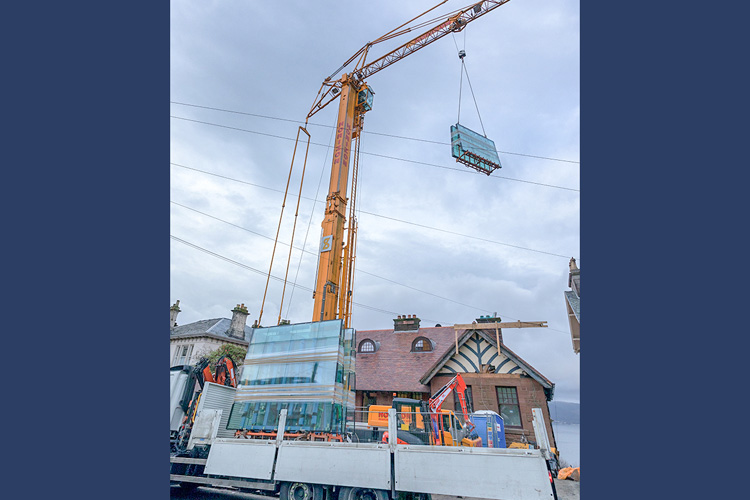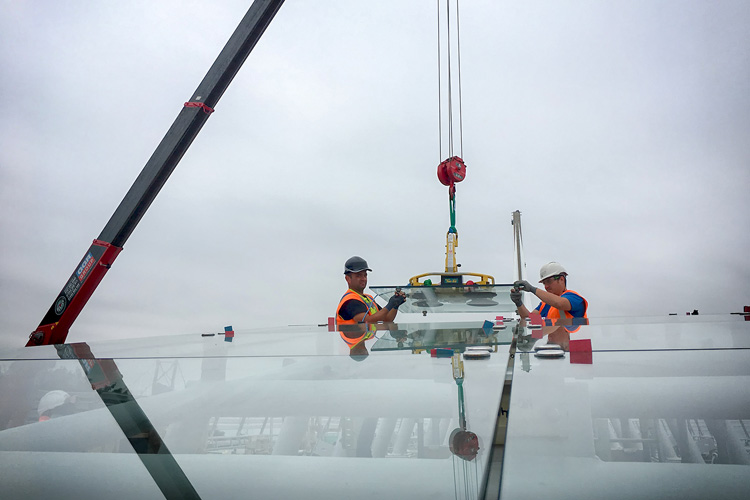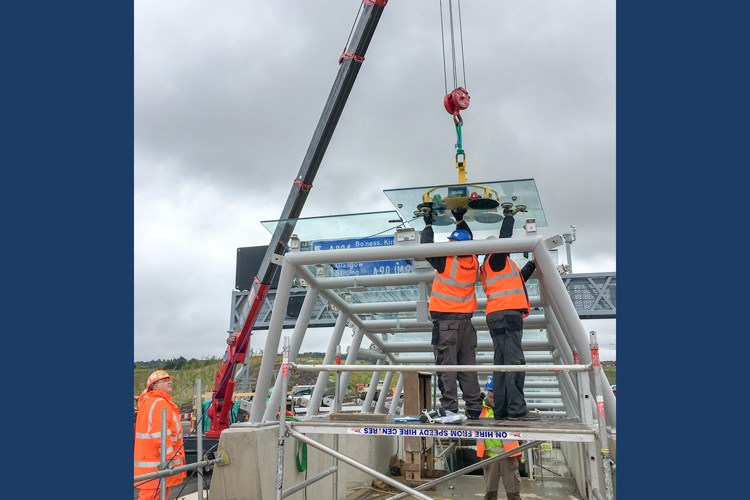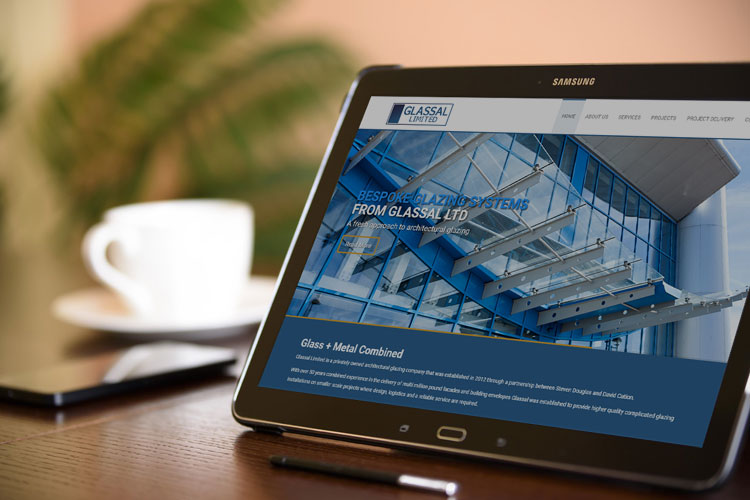
Meet
Glassal welcome early project engagement and provide the project design team with the following advice and information:
- Design feasibility studies
- Can propose alternative detailing and specifications
- Preparation of comparative costs
- Site logistics during construction, maintenance and dismantling
- Access and lifting plans
Survey
Glassal undertake façade and glazing surveys for building owners, consultants and contractors. Surveys undertaken include:
- Condition surveys
- Leak investigations
- Product type and identification
- Testing including water and air tightness tests
- Detailed reports including repair strategy, life expectancy, warranties, options and cost comparisons
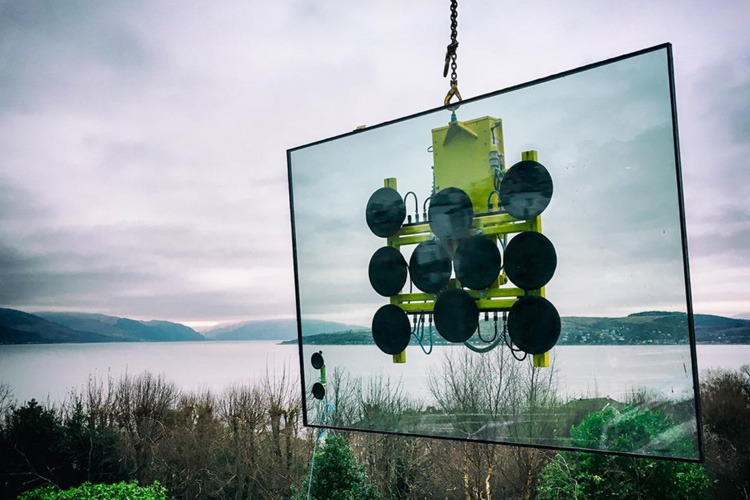
Plan
Glassal is independently owned and therefore has access to the latest framing and framesless glazing and glass from the worlds leading manufacturers and producers. The means that Glassal can provide you with the best possible technical match to your projects performance and aesthetic requirements.
In discussion with the project team on a new project Glassal develops the initial architectural aspirations into practical, buildable proposals that can be tailored to suit the project budget.
Design
On handover from the sales department, the Glassal design department undertake the project detailing. Works are set out and shown on fully detailed layouts that show the construction details for our components in sufficient detail to enable efficient manufacturing and site assembly.
This design information is made available to the project team for review and comment before manufacturing commences.
Engineering designs and calculations are undertaken by our independent consultants and are submitted as an integral part of our design package.
All designs are covered by our Professional Indemnity Insurance.
Deliver
Very often our glass and metal assemblies form the key architectural feature of the building and therefore careful planning of delivery, site hoisting, installation and protection prior to the buildings hand over to the client is vital.
Glass and frames are carefully protected, banded and packed onto stillages for delivery.
Deliveries are timed in accordance with the site requirements, with off loading methods and storage locations agreed with the customers site management team in advance.
Install
All projects are managed by a Director and site based installation manager.
Health & Safety and Quality Plans are developed in conjunction with the customers site managers, with Risk Assessments completed and Method Statements developed in advance and modified where required as the works progress.
Site operatives are trained and competent to undertake and complete the works in accordance with the instructions given and our approved method statements. All site personnel hold valid CSCS cards.
Pre-handover inspections and testing is undertaken to ensure that the architectural aesthetic and performance aspirations are achieved.
